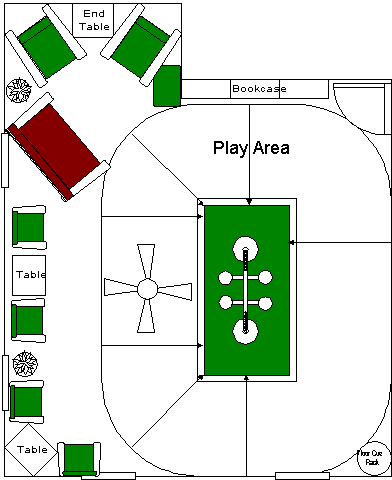Sample Home Billiard Room Floor Plan
4/15/2008 9:01:55 PM
Sample Home Billiard Room Floor Plan
Here is a sample home billiard room floor plan. It seems to be intended for a pool table in a large rec-room area.

Sample Home Billiard Room Floor Plan
Replies & Comments
RST2sSister on 4/23/2008 9:58:14 AM
looks good
Sample Home Billiard Room Floor Plan
- Title: Sample Home Billiard Room Floor Plan
- Author: billiardsforum (Billiards Forum)
- Published: 4/15/2008 9:01:55 PM
